We're pleased to announce the completion of Phase 1 of the St. Marks Church Redevelopment project: 45 Pop Lofts. The first tenants moved in earlier this month and we're close to full occupancy.

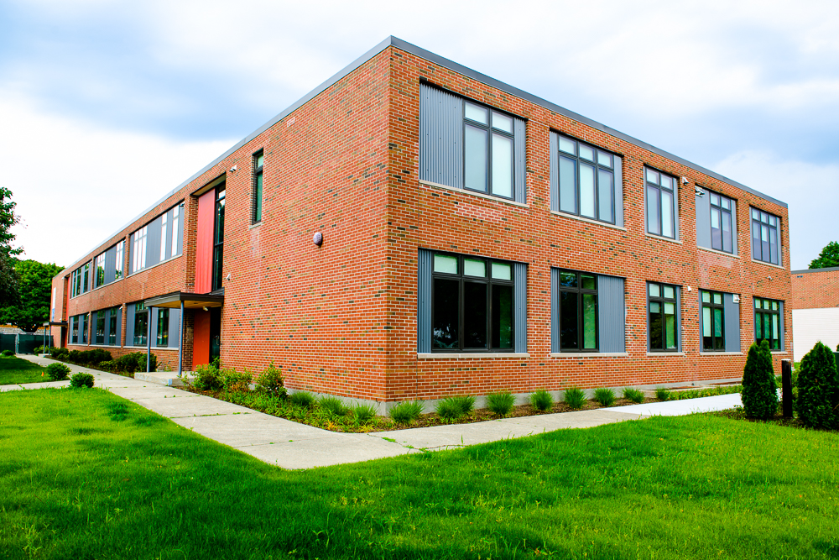
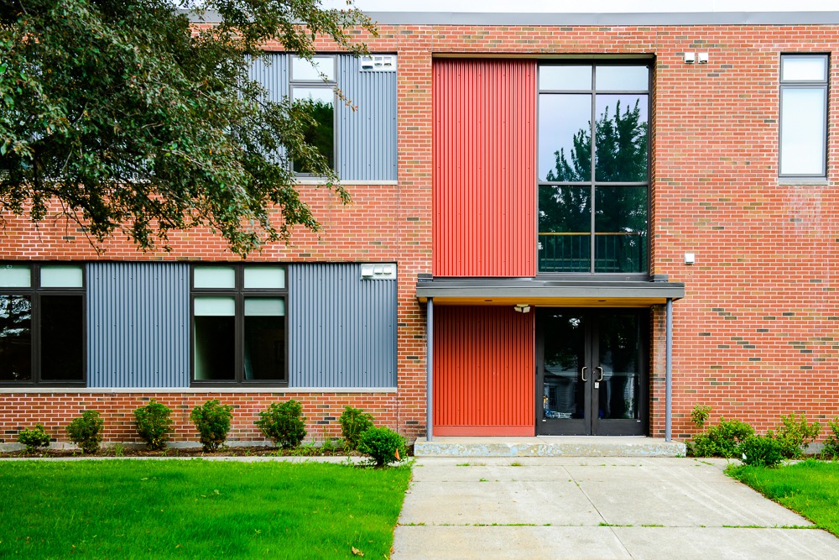
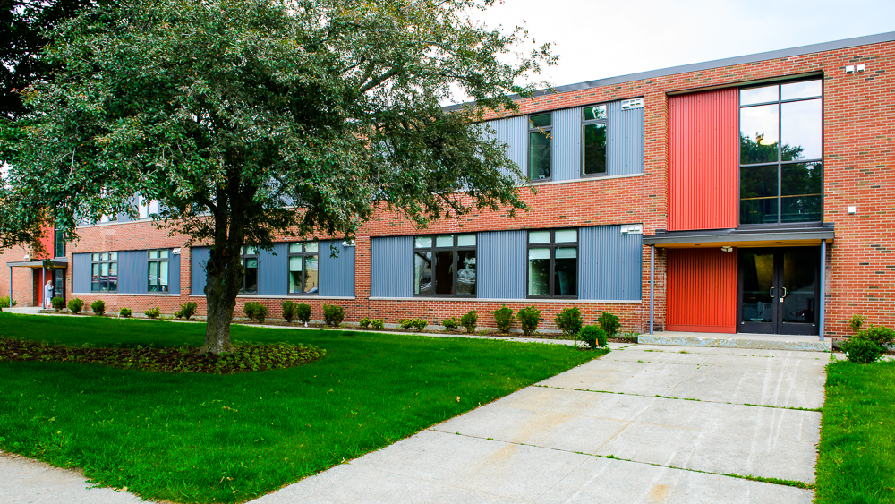
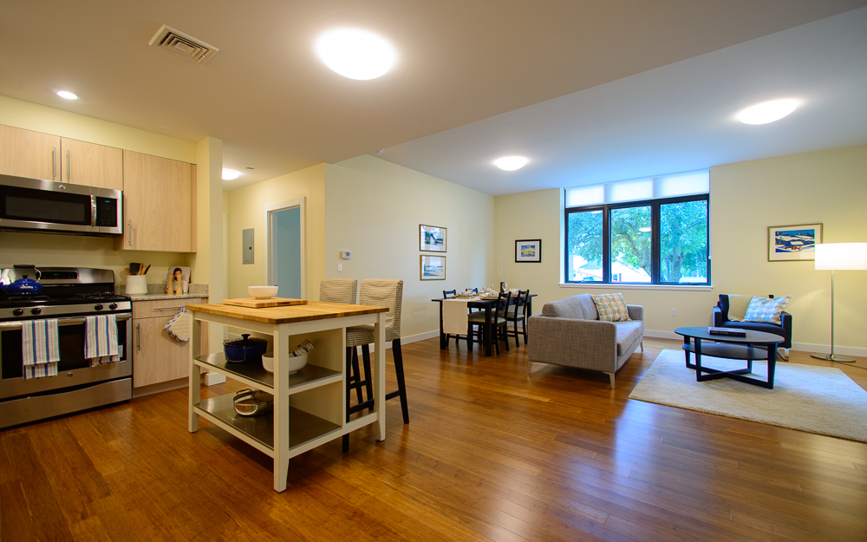
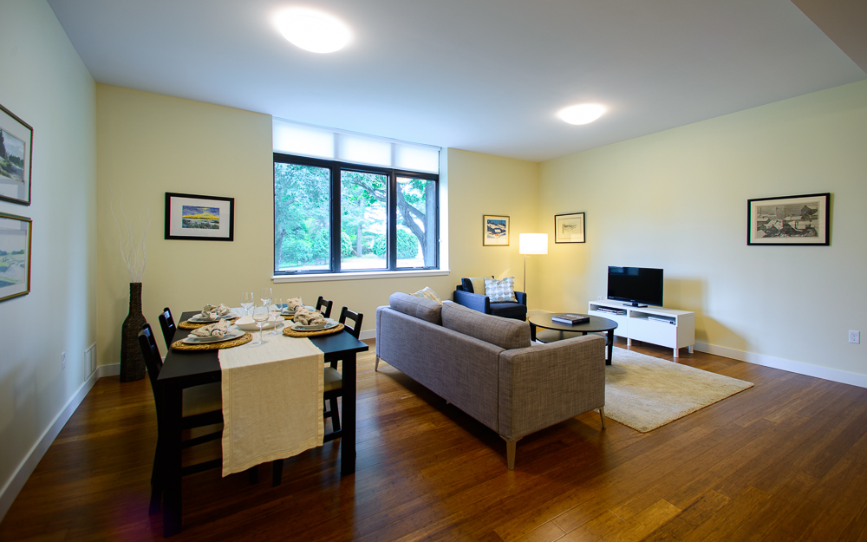
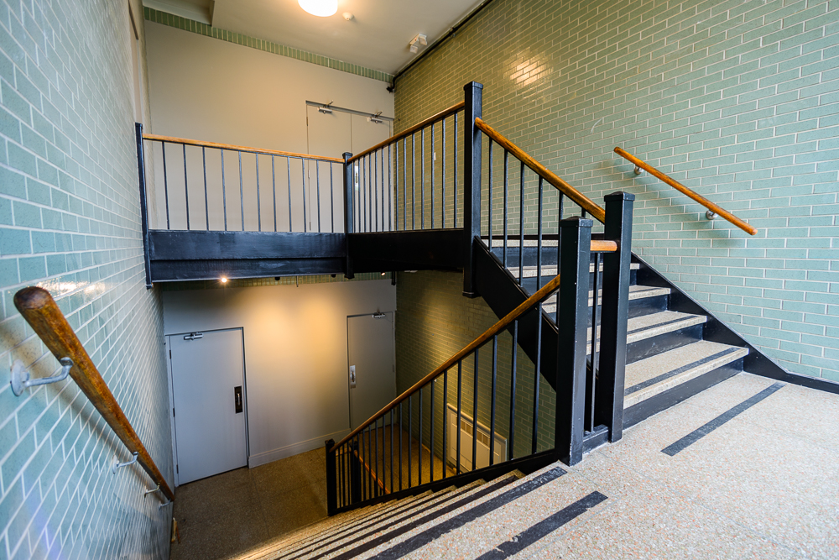
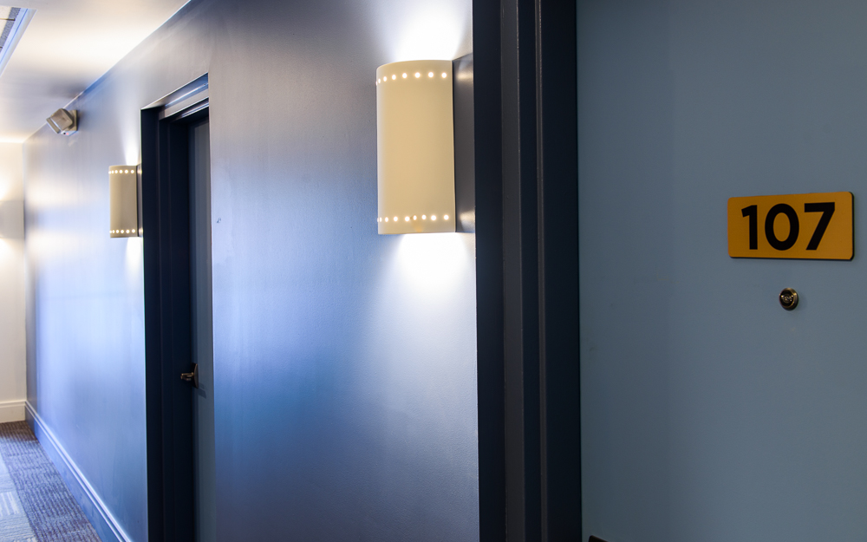
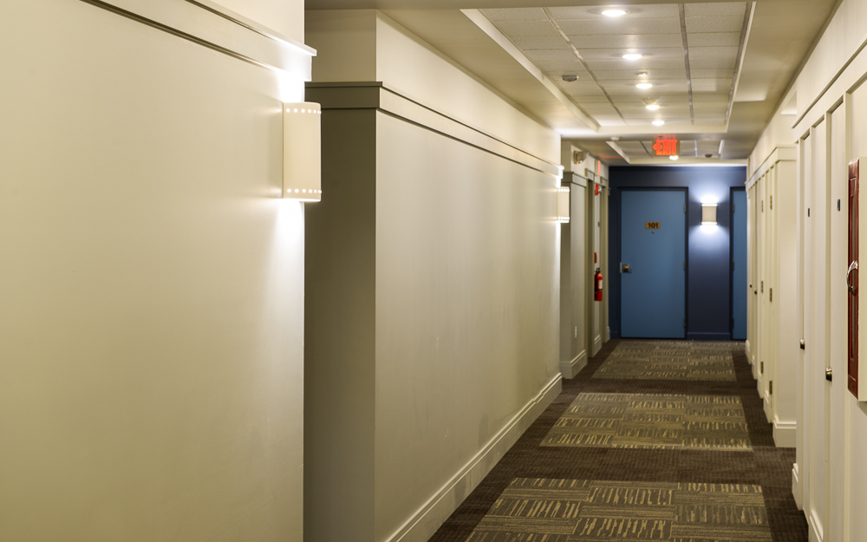
For this project we converted a decommissioned school building into 20 new, modern apartment units. After a full gut, the building features entirely new utilities, HVAC equipment, windows, new insulation, interior flooring, and finishes. As with all large-scale rehab projects, the primary challenge was determining how and where to preserve the original character of the building while ensuring modern finishes and features in the apartment units. One detail we're particularly proud of is the patterning of the windows on the facade. The original building featured huge windows across the entire width of the classroom; much too large for an apartment unit. So we paired down the windows to a more residential scale and filled in the opening with corrugated metal siding. The width of the openings allowed us to vary the pattern so that every unit has the same number of windows, but no two units have the exact same configuration. Not bad, right?
Like all our projects, we focused on energy-efficiency and green building materials. Preliminary testing indicates the efforts were not in vain - there's very low air leakage and the high performance HVAC systems should keep the operating costs low.
