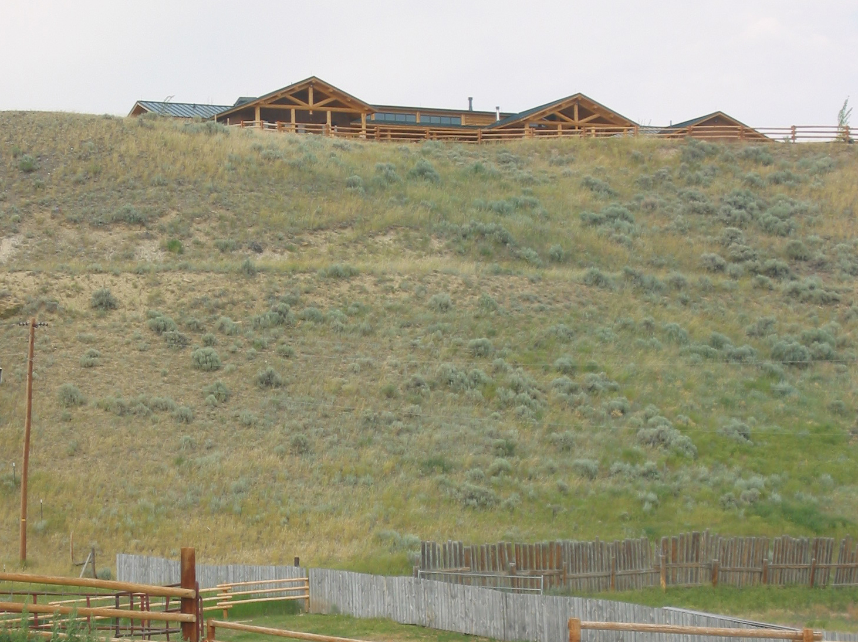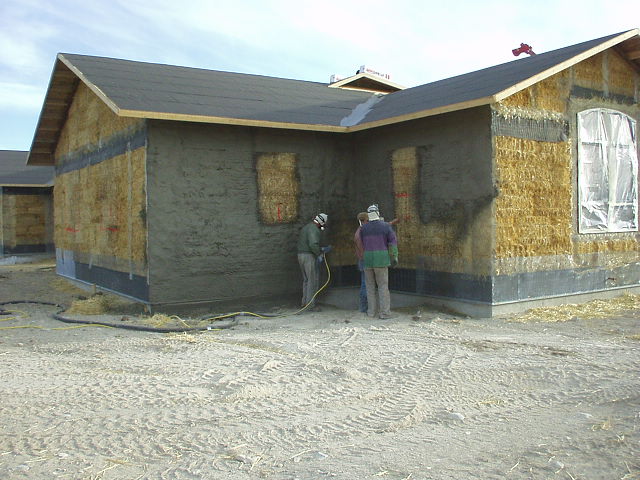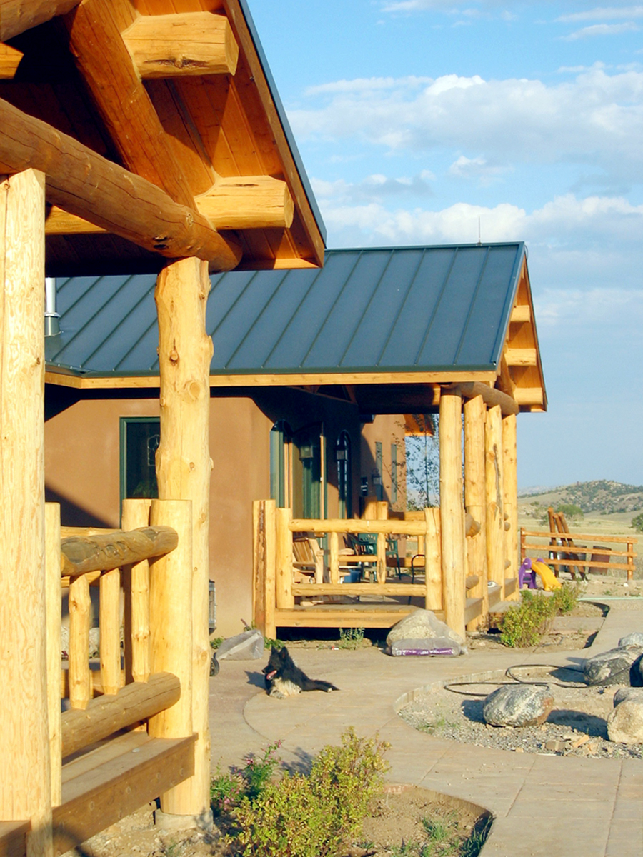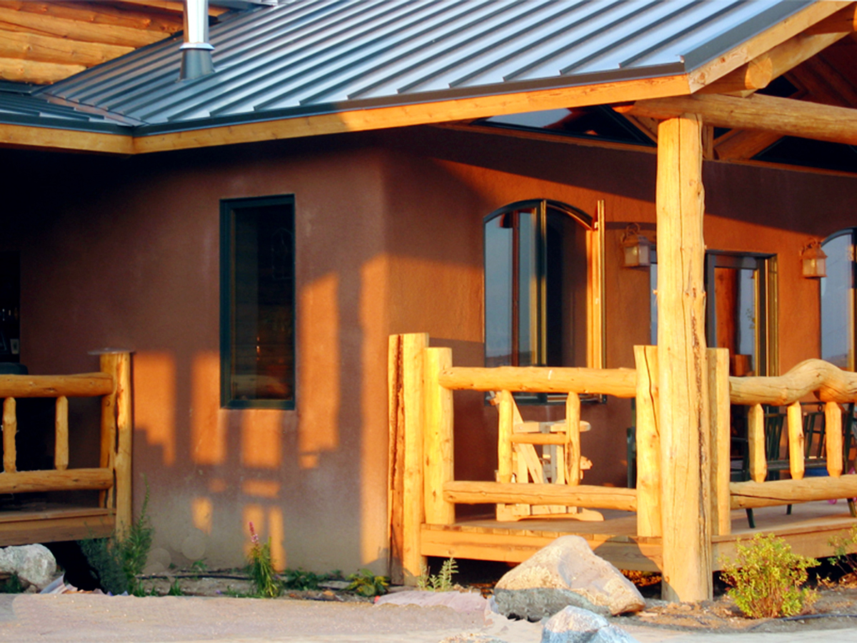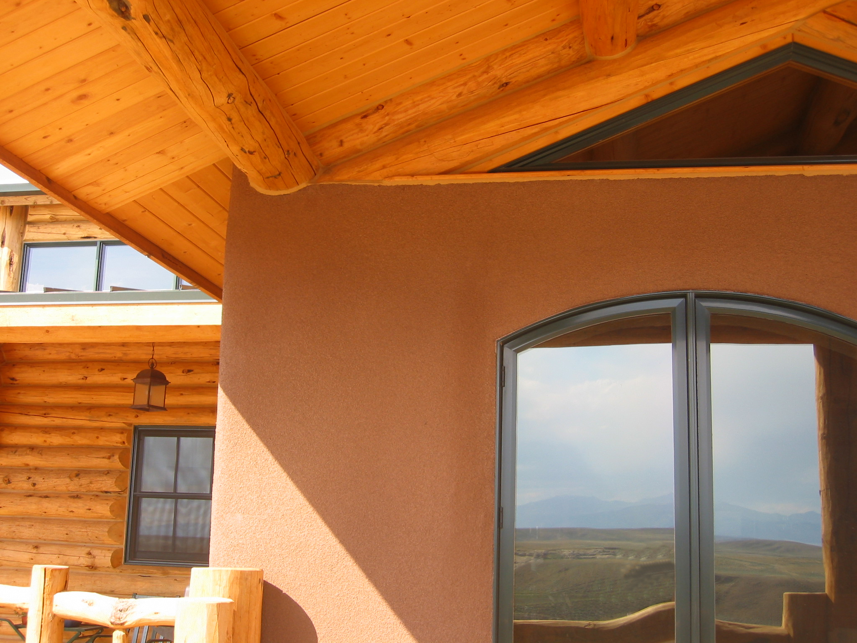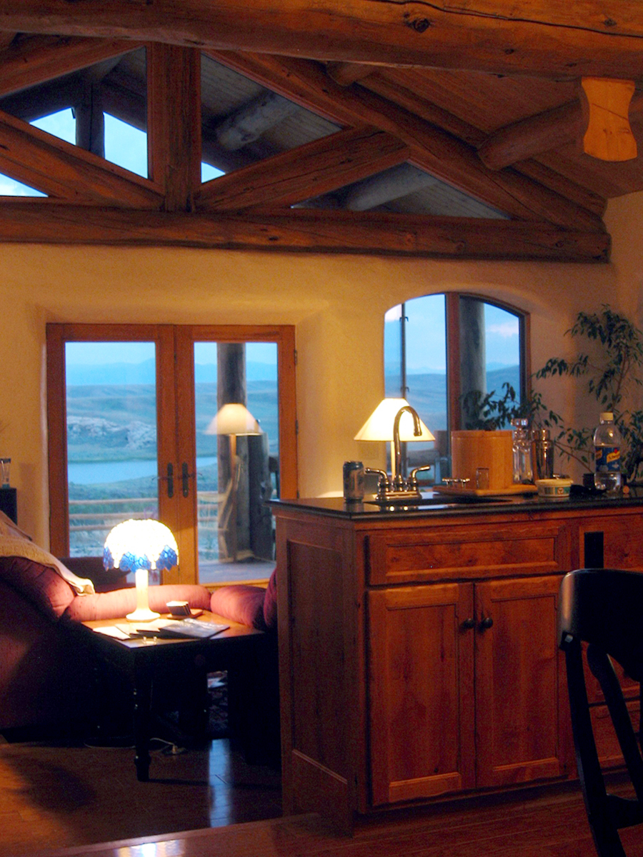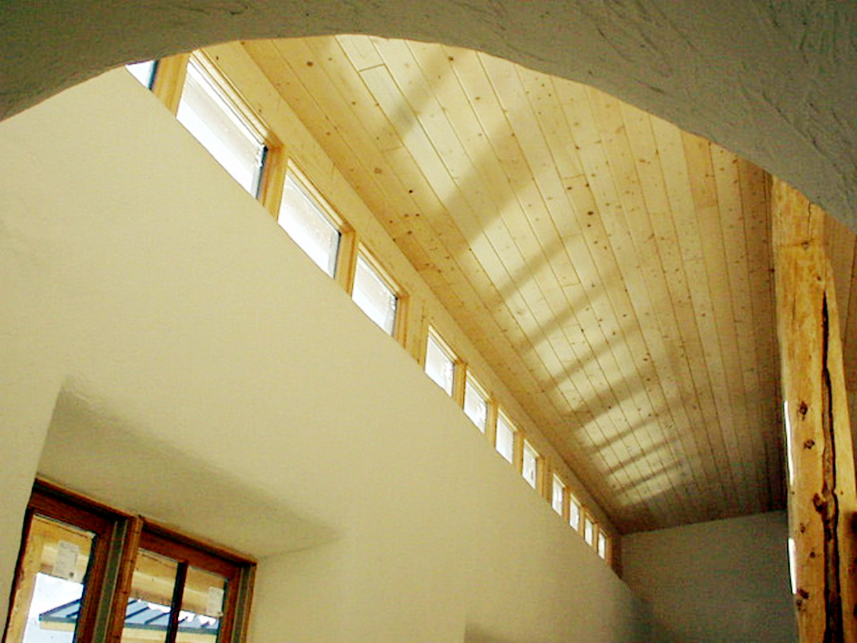wagner residence
Single-Family Residential
New Construction
Meeteetse, WY
2002
Peter’s sister asked for a sustainable home up high on a hill overlooking their growing cattle ranch. The answer: a house made of straw bales and earthen plaster (locally sourced). Straw bale building began in the plains states over a hundred years ago, when the wood was typically saved for the building the roof. An 18-inch bale wall has a R-value over 50 and you can’t beat the price of the material! A straw bale consultant from Denver was hired to help oversee the construction. Also of note, structural insulated panels (also R-50) were used in the roof.
Meanwhile, a propane-fired radiant floor heating system was the perfect complement for the cozy thick walls during the long winters. Natural ventilation was all they needed during the summertime. A straw bale home feels a little like a building built from adobe or brick: it is strangely quiet when the Wyoming wind is howling outside, and the super-insulated walls and concrete floors release the heat gained from the passive solar design in the evening.
One of the most comfortable homes we’ve ever built! Completed 2002.
,
