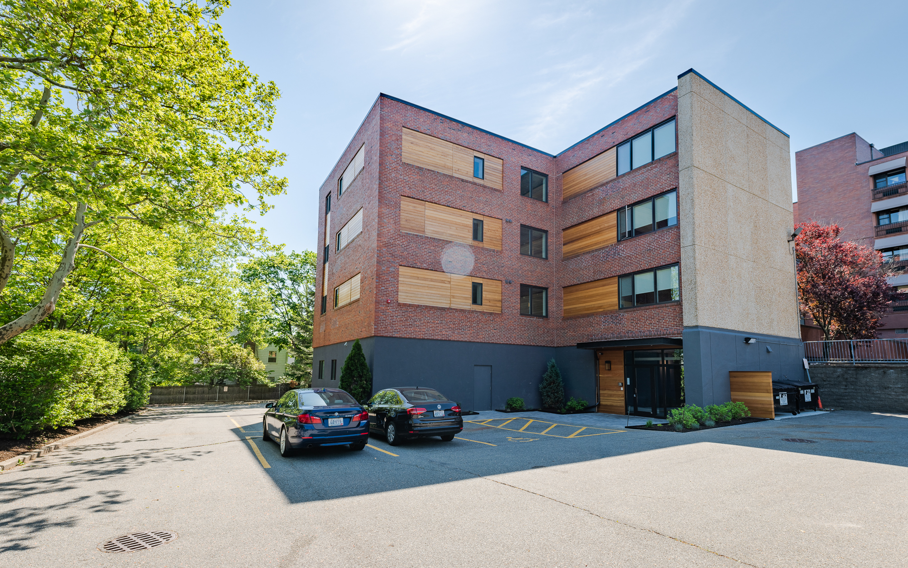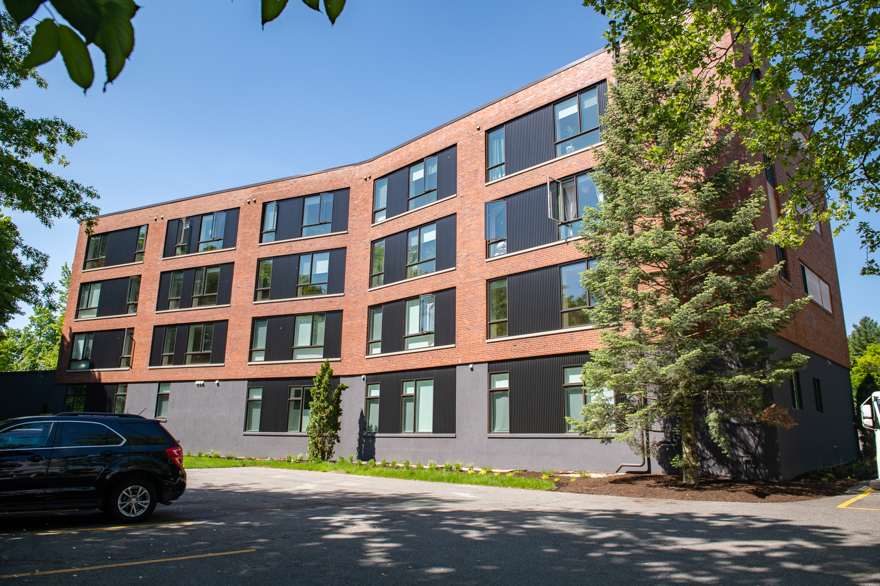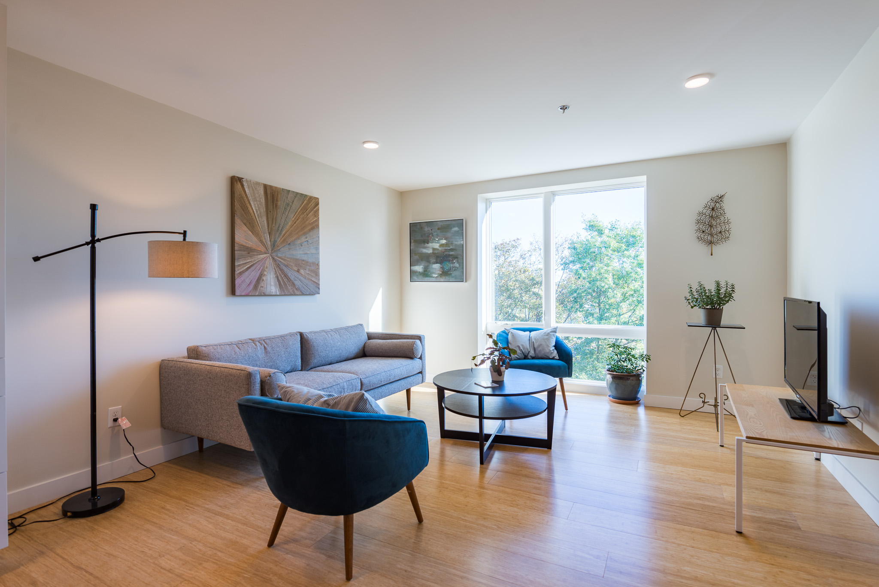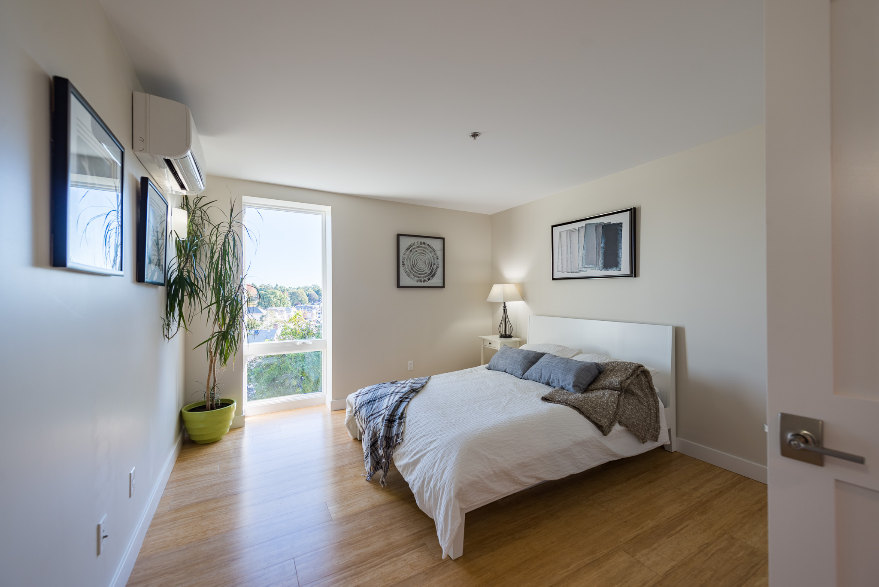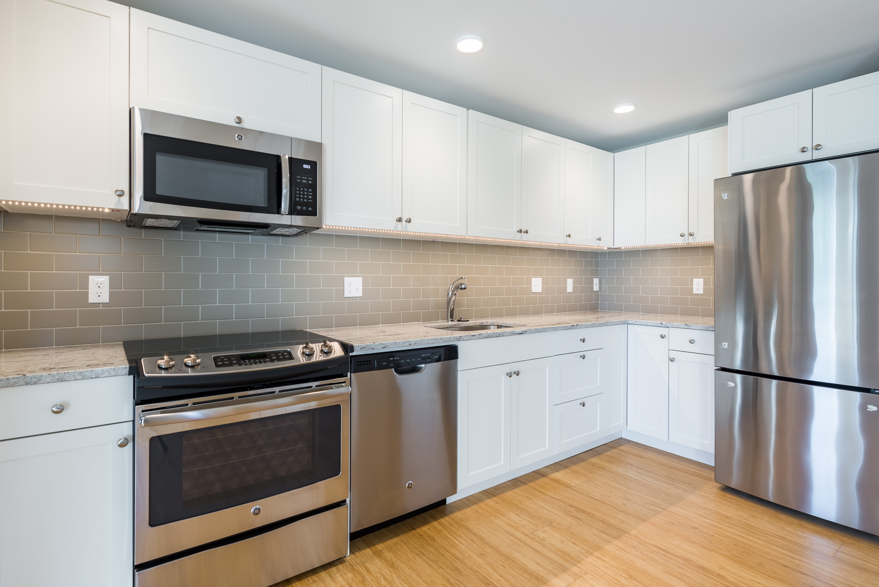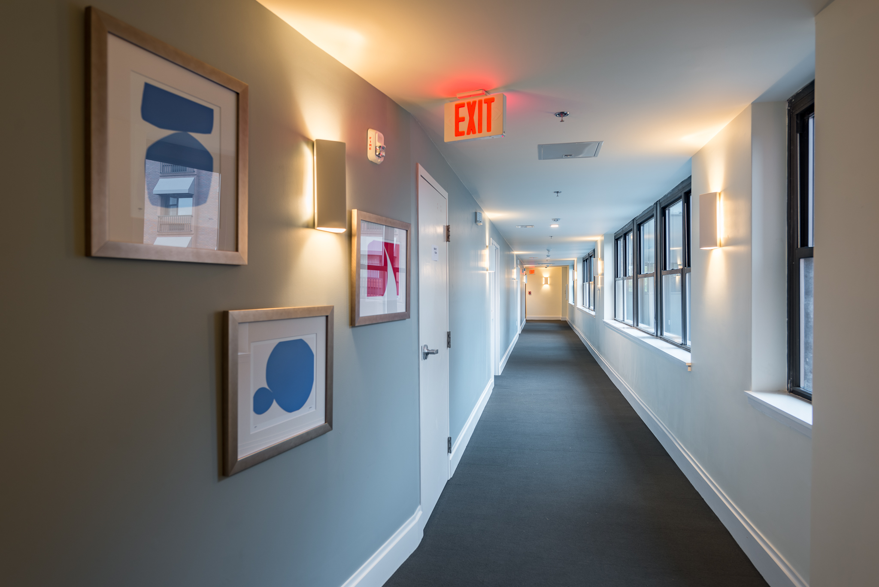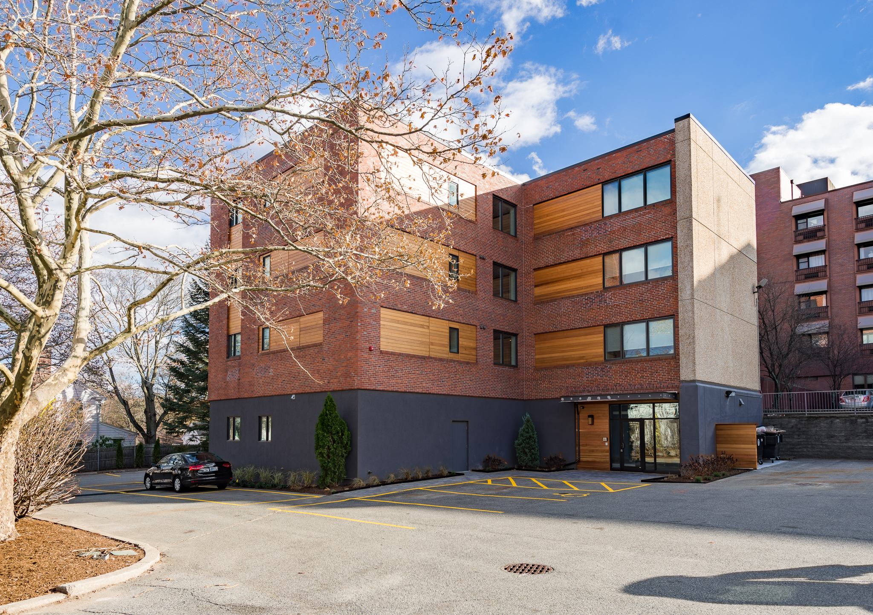101 hillside
MULTI-FAMILY RESIDENTIAL
Renovation
Providence, Rhode Island
2017
101 Hillside began in the 1950s as the Jewish Home for the Elderly. A series of subsequent renovations in the 70s and 90s transformed this from a logical building to a mess of small rooms, cramped, awkward spaces, and bad finishes. But, as they say, the building has good bones. This project was a full gut rehab where we removed all the finishes and framing back to the original structure and then re-organized the spaces to accommodate a mix of modern studio, one-, and two- bedroom dwelling units. We fixed past wrongs and now the units all feature large floor to ceiling windows, comfortable space and modern amenities.
We also made significant improvements to the exterior. The previous renovations had left the original facade a mess - some window openings had been reduced in size, others expanded, and the facade was entirely lacking in order. We took the opportunity to expand all the old window openings to create an ordered composition of panels and windows with a clear hierarchy.
The renovations also included a number of energy efficiency upgrades: spray foam in the walls and roof, high-quality windows, high-efficiency lighting, and ductless mini-split heating/cooling systems.
https://www.101-hillside.com/
