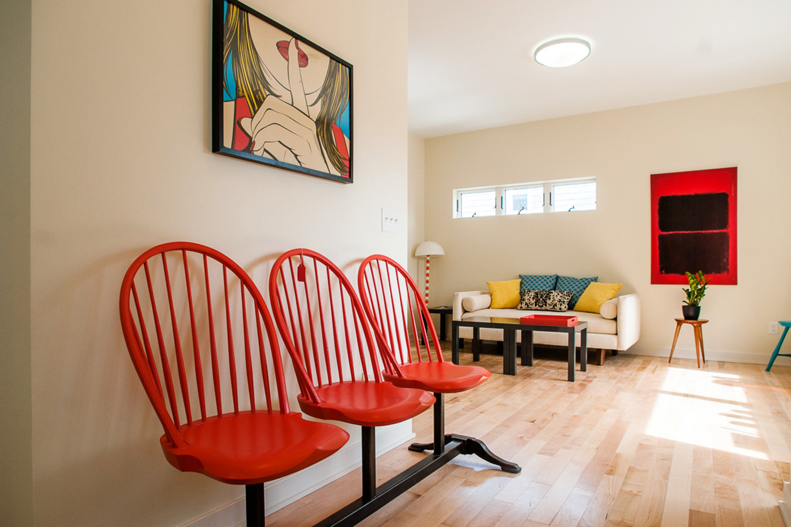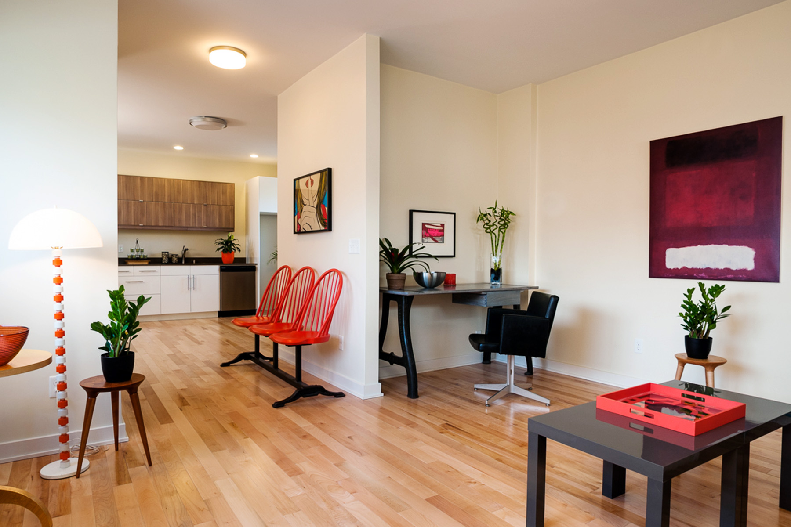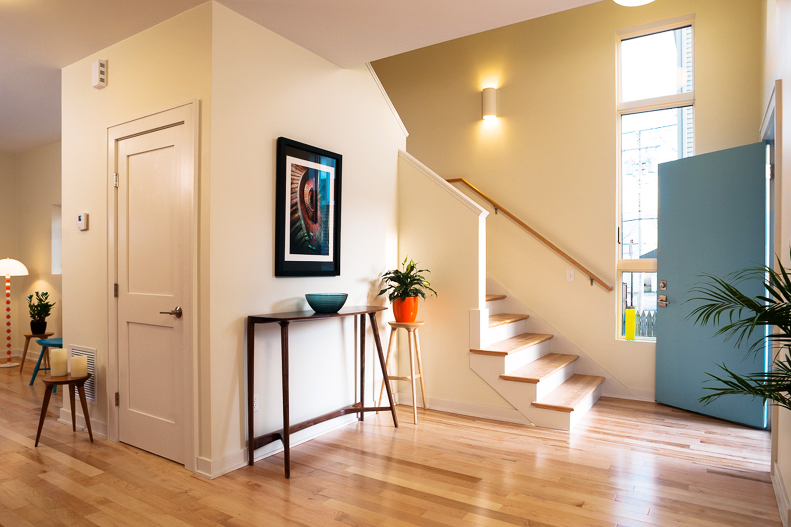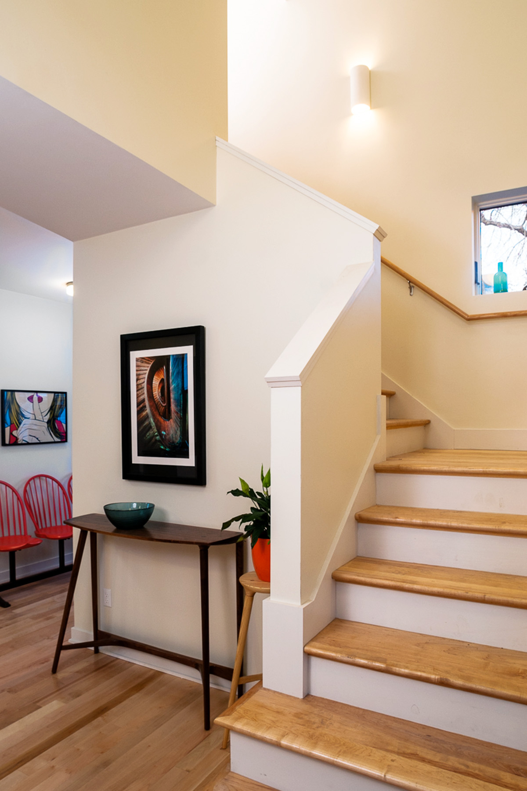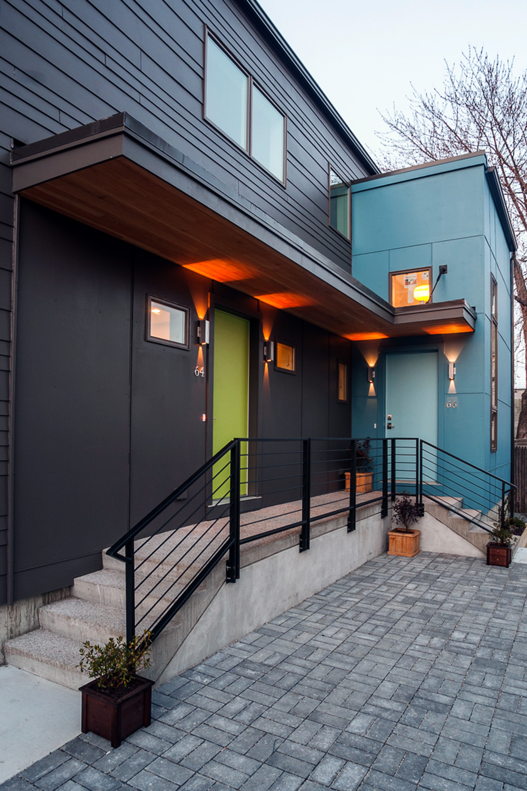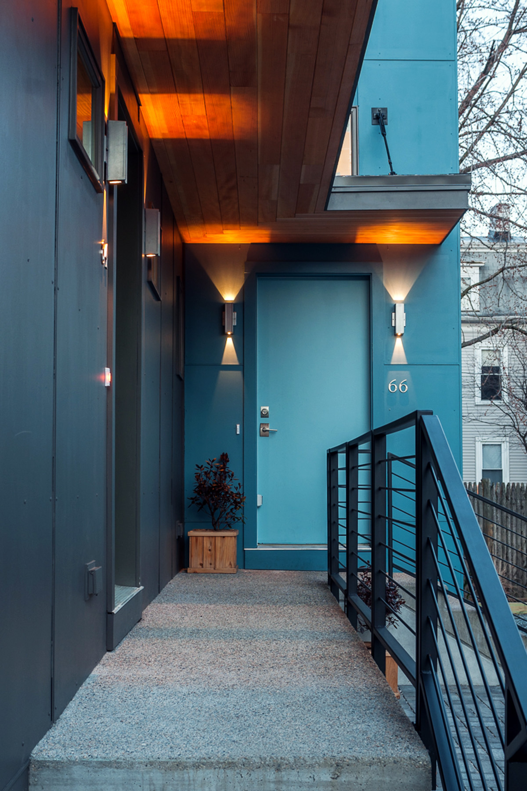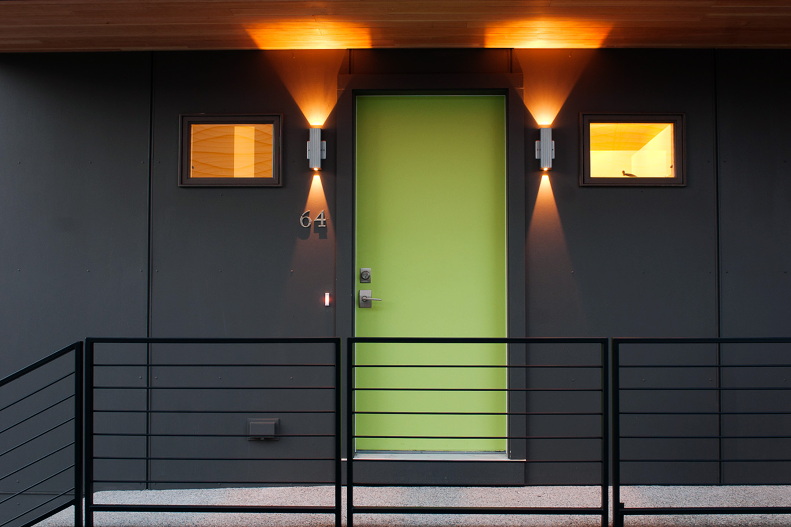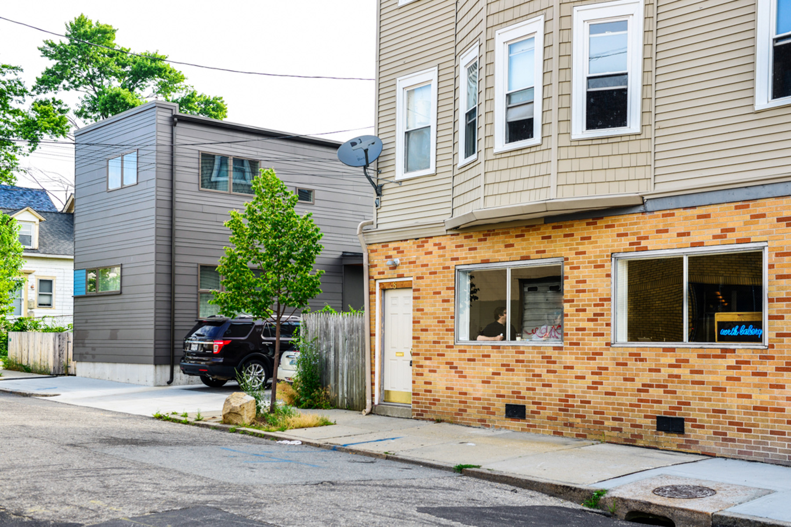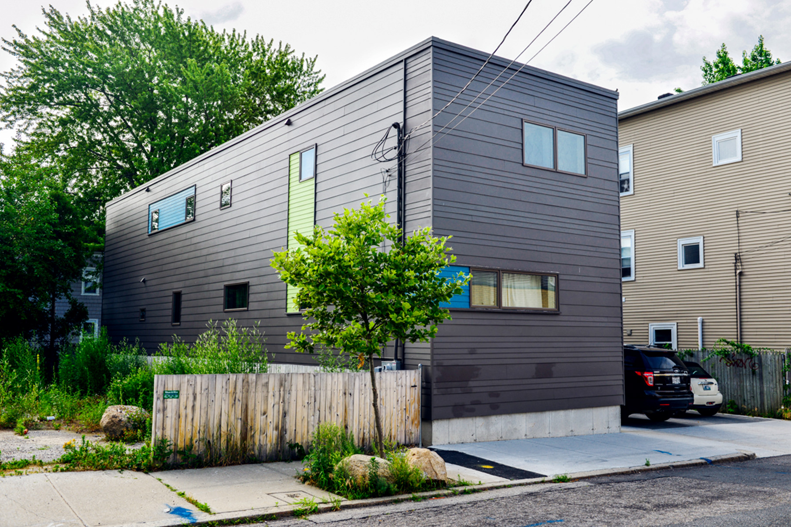Battey Street
2-Family Residential
New Construction
Providence, RI
2013
This 2-family townhouse is one of our recent small urban infill projects; like the others, it follows our mantra of affordable energy-efficient design and construction. Given the proximity to a popular mixed street on Providence's West side, our goal was to utilize the commercial zoning status to build a 2-family home on a 40’ wide lot. Our experience with the Box Office (the shipping container building on Harris Ave) taught us that 16’ (2 container widths) is plenty of room for a comfortable 2-bedroom residence (these have a full basement). This building is 16’ wide and 68' long.
Super energy-efficient and affordable, this 2-family has a HERS rating of 45 (using 45% of the energy of a new home) and cost only $130/GSF to build (very reasonable for the New England market).
On the site we added permeable pavers in the driveway and reduced storm water run-off so much that 75% of the water that falls on the site does not run off into the street.
Details: 2,300 GSF above grade and 1,150 GSF of full basement (half for each unit). Lot area: 2,778 SF (now that’s small…) Completed 2013.
